Innovative classrooms coming soon
New proposed classroom design features more student workspace and large, writable walls. Photo courtesy Calvin College.
Rooms 332, 334 and 336 on the second floor of Hiemenga Hall are undergoing major renovations to transform the space into more updated classrooms. When completed by Spring 2018, they will boast more square footage per student, new furniture, writable-glass walls, new technology, and a more collaborative learning environment.
According to project manager Rob Bobeldyk, “One of the things that these classrooms will help facilitate is the dialogue; and dialogue equates to higher-order thinking and synthesis of that content.”
This model of learning relies heavily on group interaction during class which requires a larger amount of space. These new classrooms provide between 25-30 square feet of space per student compared to roughly 15 square feet in a regular Calvin classroom. This increased square footage allows for more mobility and flexibility but also comes with the loss of the bulky instructor station.
Some students are excited for the newly renovated classrooms. Ben Brouwer commented on the renovations:
“I know they needed them… You walk into Hiemenga Hall and it was so gloomy, and you know, depressing, so old.”
Another Calvin student, Jonas Weaver, said he is fine with the renovations, except that the religion department lounge got cut.
“But you know…that’s normal, it’s Calvin, they kill the humanities,” Weaver said.
In the past, departments have tended to use particular classrooms frequently; but going forward, use of the new classrooms going to be based primarily around teaching style.
“We’re looking at a culture shift and…relinquishing perceived ownership of those rooms,” said Bobeldyk.
Bobeldyk and his team have researched best practices for classrooms and found this new move to be in line with a national trend.
“So for example GVSU, U of M, and other institutions are following a similar pattern, especially as classrooms are becoming higher tech,” Bobeldyk explained.
A lot of small details also go into the design and making of these classrooms. For example, a new HVAC system was installed inside the classroom and a great deal of emphasis went into making them as quiet as possible to be conducive to focused learning.
Calvin plans on paying for these futuristic classrooms through a donor-focused capital campaign called “Five Smooth Stones: A Classroom with a Future” instead of paying through the operations budget.
According to Bobeldyk, there are two types of classrooms that donors can choose to support: “signature” and “distinctive.”
The signature rooms have a high cost due to infrastructure updates like removing walls, updating HVAC units, or asbestos removal. Distinctive rooms have no changes to infrastructure yet have new carpet, furniture, paint, etc. Bobeldyk estimated distinctive classrooms cost between $80,000-$140,000, with signature rooms costing far more.
The price for distinctive rooms may seem extremely high, but it is much more reasonable when you consider all the re-wiring, new technology, the ceiling treatment, cost efficient lights, writable walls and other miscellaneous expenses involved.
The furniture alone is incredibly expensive. For example, a chair “can range anywhere from $300-$800, per seat. So when you look at Herman Miller or Steelcase or some of those nicer chairs that we’re equipping the classrooms with, they’re not cheap,” said Bobeldyk. To see how expensive furniture can be, take the Node chair, a movable chair with wheels and a little desk that’s often used in Calvin classrooms. It can retail for over $400 each.
The cost of classrooms also varies significantly depending on the amount of students the space can hold. A classroom that regularly holds 50 students will cost more to renovate than a classroom that regularly holds 25 students, and this is partially due to furniture costs.
Bobeldyk said that another reason why that figure is so high is the 25% endowment that Calvin is asking its donors to contribute for long-term maintenance of the new classrooms.
“If a classroom costs $100 we would ask the donors to donate $125 to go into an endowment, and the interest off that endowment would be used for maintaining those rooms.”
Two architectural firms, GMB Architecture + Engineering, and ASG (Ayers Saint Gross), are involved with the renovation and provided the architectural designs. The design principles found in the new classrooms and hallway will also be consistent with any future remodels, thanks to the Interiors Working Group led by Craig Hansen.
It will be exciting to see the finished product in spring 2018.



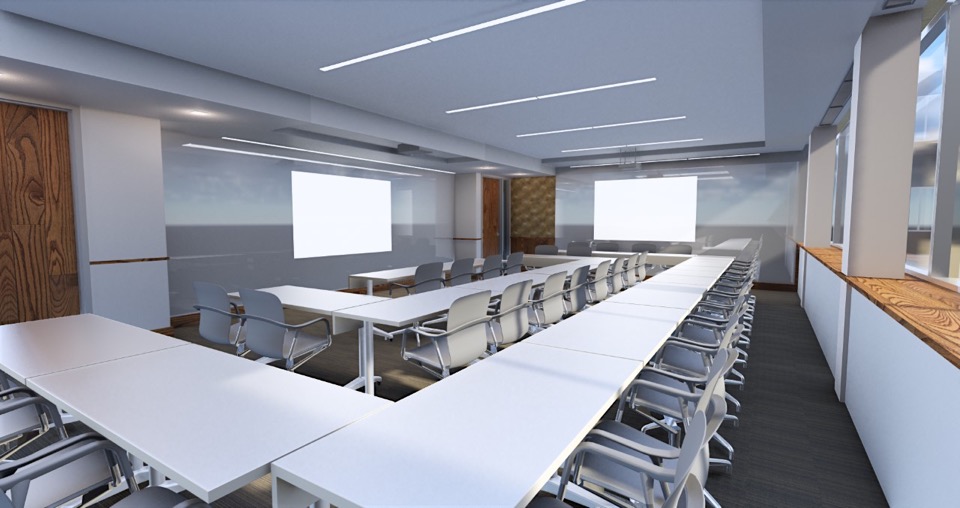
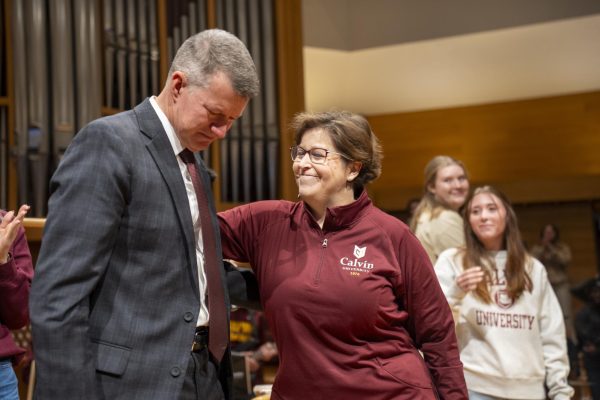
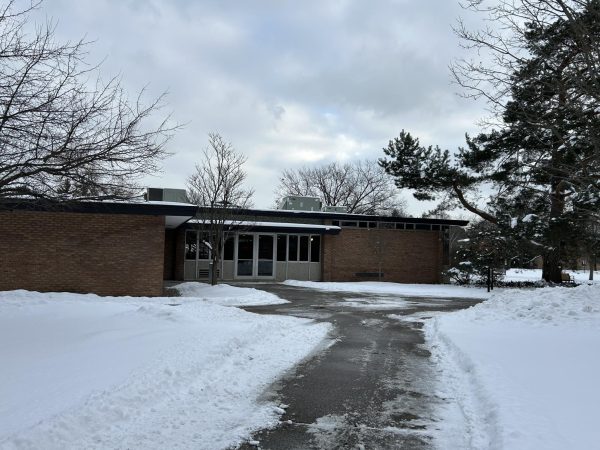
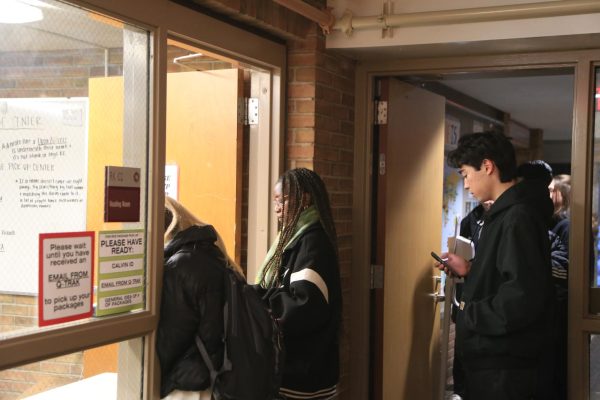

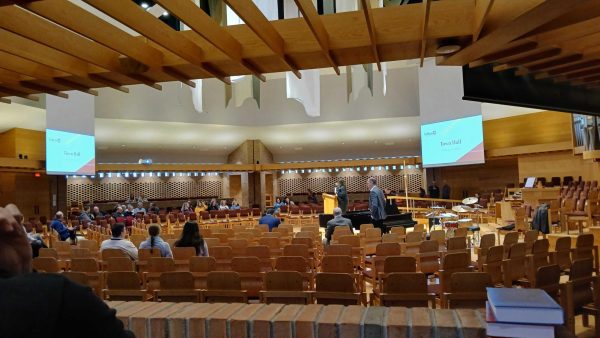
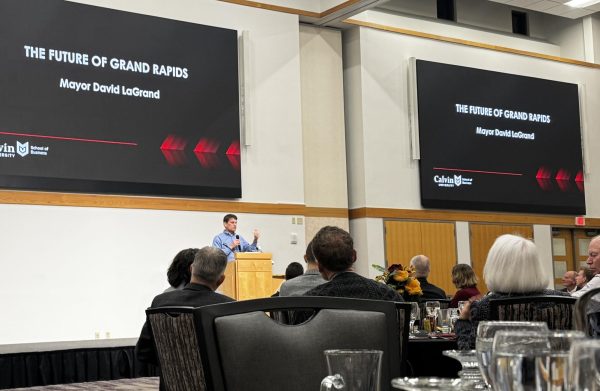
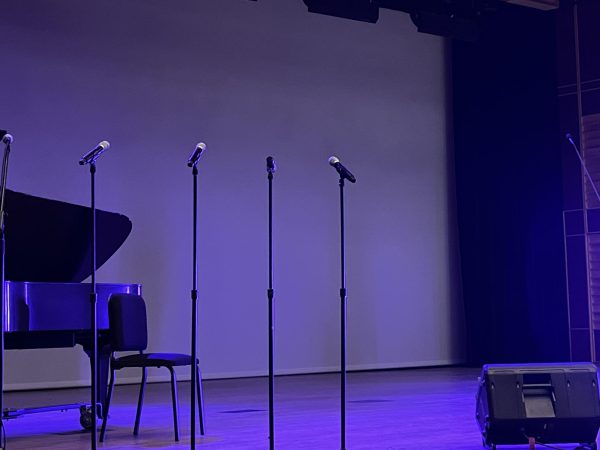
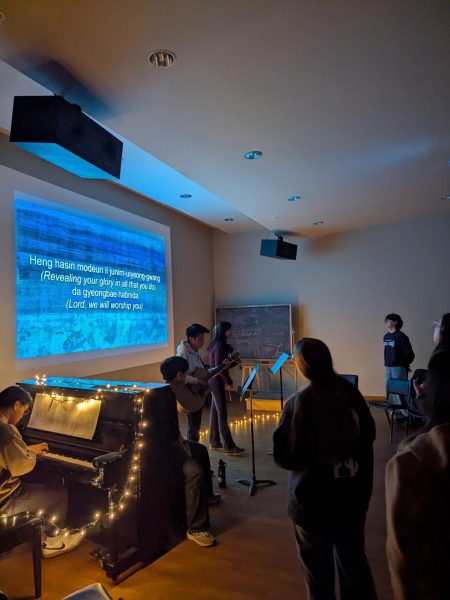

Rob Zaagman • Sep 29, 2017 at 9:23 pm
Since moving to Holland several years ago I’ve watched Hope College invest tens of millions of dollars into facility updates. Academic buildings, Residence halls. Dining facilities. Sports facilities. You name it. Job Done. Then there are all the new structures including the recently opened student center which is all Herman Miller. 25% endowment has been around a long time too.
So Calvin is ranked #1 by U.S. News and World Report? Interesting!