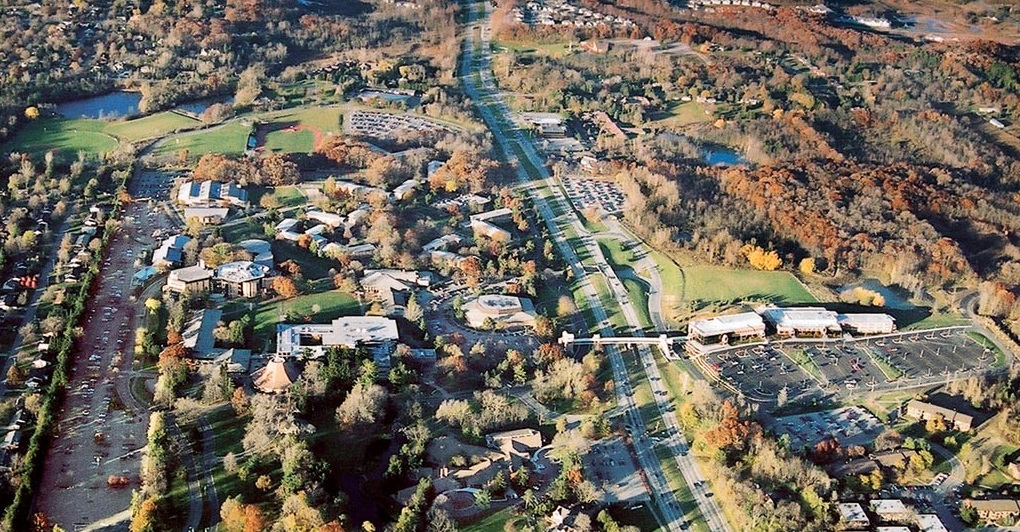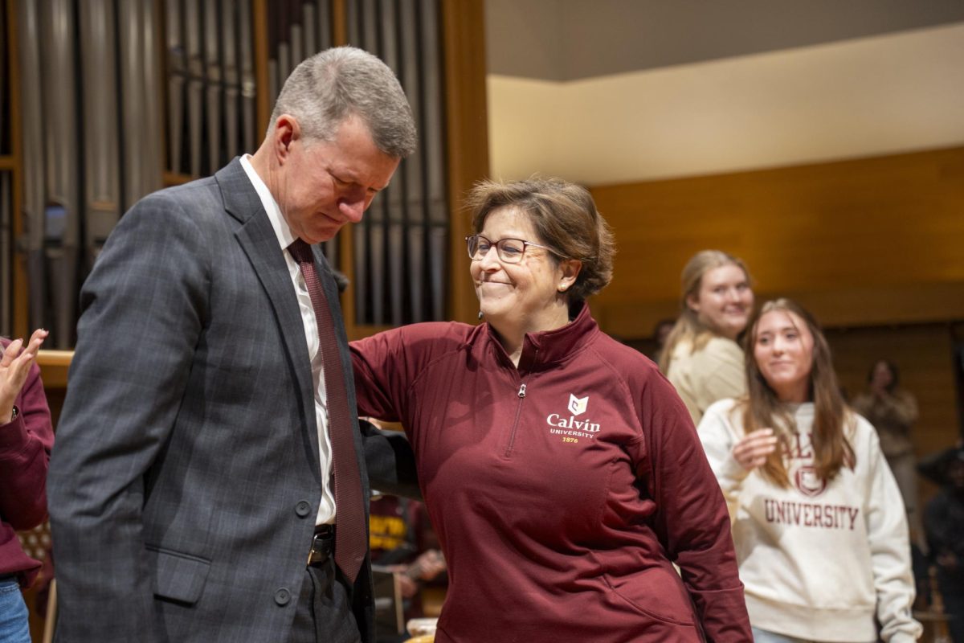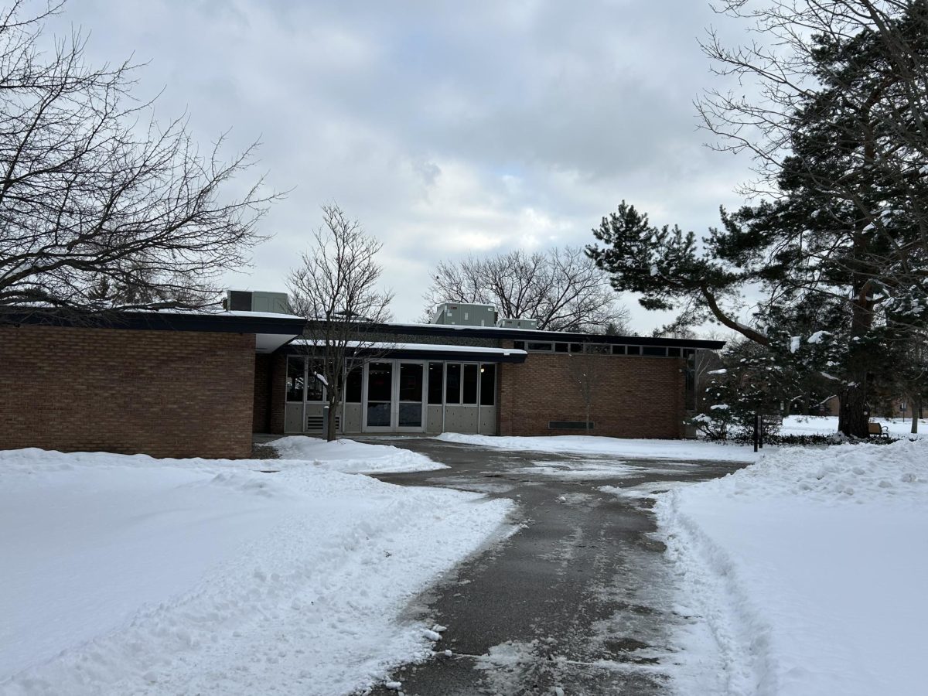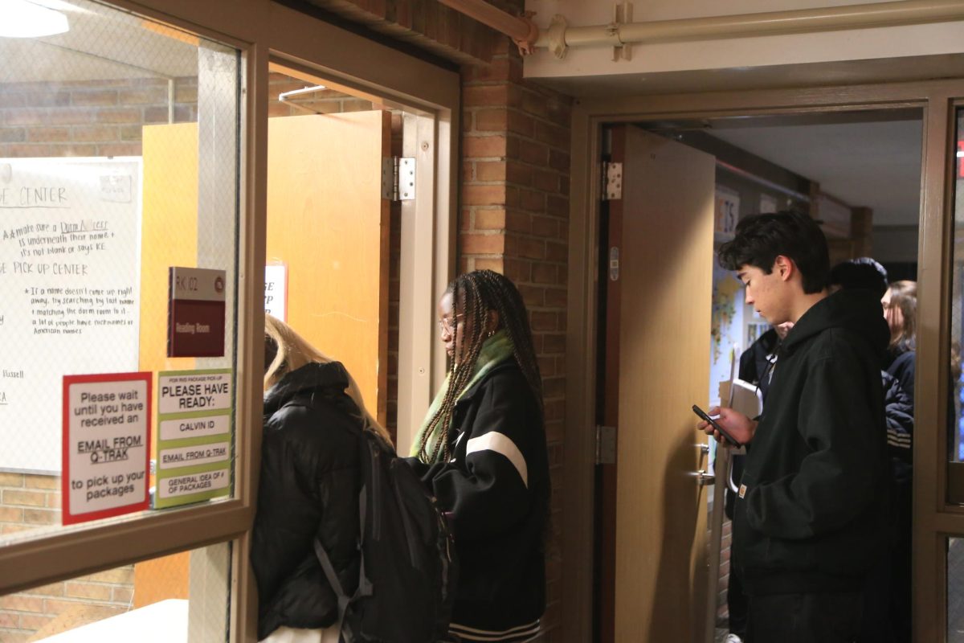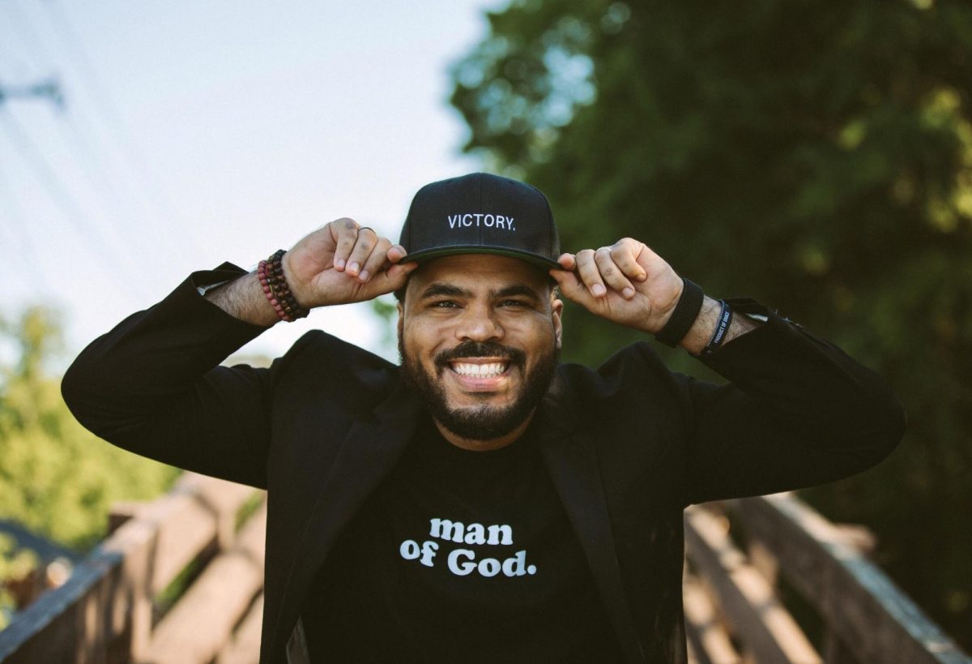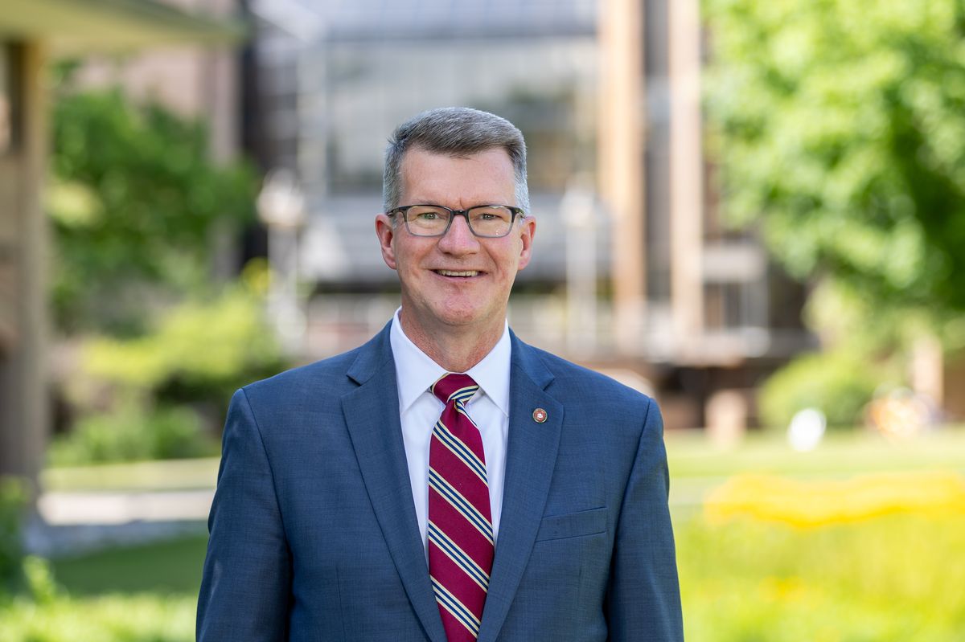A major effort to establish a campus master plan is in progress under the guidance of the Facilities Task Force (FTF) as part of the Master Planning Steering Committee, a subcommittee of Calvin’s Planning and Priority Committee (PPC).
Phil Beezhold, director of the physical plant and co-chair of the FTF along with engineering professor David Wunder, explains the aim of the process is to examine and evaluate Calvin’s buildings and facilities going forward.
“The master plan is a look at the future to say, ‘Here is where we are today.’ What are we going to need to change, do better and improve for the future?’” said Beezhold. “It basically is taking a look at the circulation, pathways and entrances on campus, as well as the landscaping on campus and student housing. It also will be asking lots of questions, such as what do you like about campus? What don’t you like about campus?”
The process of creating a master plan began in late May when Calvin sent out a request for proposal to 19 different architectural consulting groups. This group was narrowed down to four before the task force appointed Ayers Saint Gross in late June.
In July and August, the college provided the firm with relevant documents with information on the site. The consulting team will meet with the board of trustees during their October 24 meeting before bringing back ideas to the college on potential improvements. According to Beezhold, the goal is to have a finalized plan by May 2015.
During the week of September 22, a team from Ayers Saint Gross, a leading national campus planning firm, will come to campus to meet with different groups of students, staff and faculty. Student senate will be the first of the focus groups to be meeting with the team.
“Student senate will then name other students that would be important to be part of process. What we are trying to do is get as much feedback as possible from faculty, staff, students and alumni,” said Beezhold.
An important outcome of the master plan aims to tackle questions that could seek to revamp the campus as a whole.
“My hope is that we get answers to questions like the effective use of existing space, what kind of things can we do to enhance our classroom and teaching spaces, do we need a student union and if so where will it go and what will it look like?” said Beezhold. “We also need to look at the various departments on campus and more suitable spaces for the Calvin Center for Innovation in Business.”
Among the questions the master plan aims to answer: the future of the Hekman Library. Beezhold says some people have raised questions about whether the library is an effective use of space with a high percentage of books going unused.
“The new concept today for libraries is called information centers,” said Beezhold. “A lot of people use computers or technology more than paper books. So the question is, ‘what is the future of Calvin’s library and how will students use the library?”
As part of the process, the consulting group will receive base information on library data, including most recent library volume statistics, total number of volumes by type, the number of study stations and projections for how many book volumes will be added per year.
In a letter to be sent to students, President Michael Le Roy explains “a thorough master plan does not start from scratch, or happen in a vacuum; rather, it should flow from the historical development of the Knollcrest campus and from the mission, which we as a community reaffirmed in the strategic plan.”
The planning process for the master plan finds its roots in the Calvin 2019 Strategic Plan, which includes an objective to “develop and implement a strategically aligned campus master plan that prepares fully for key college needs and their long-term sustainability requirements.”



